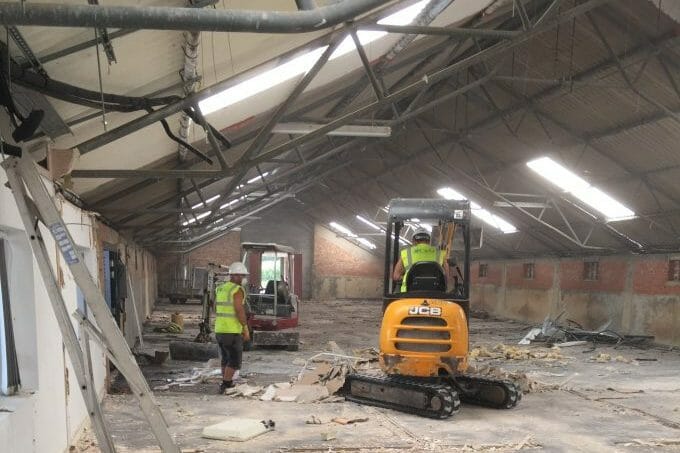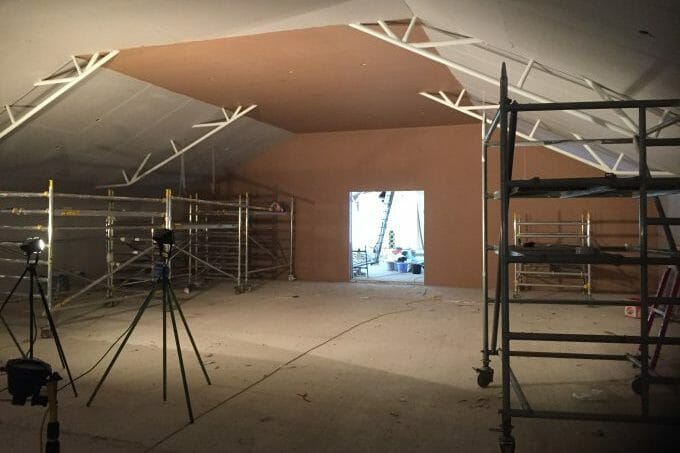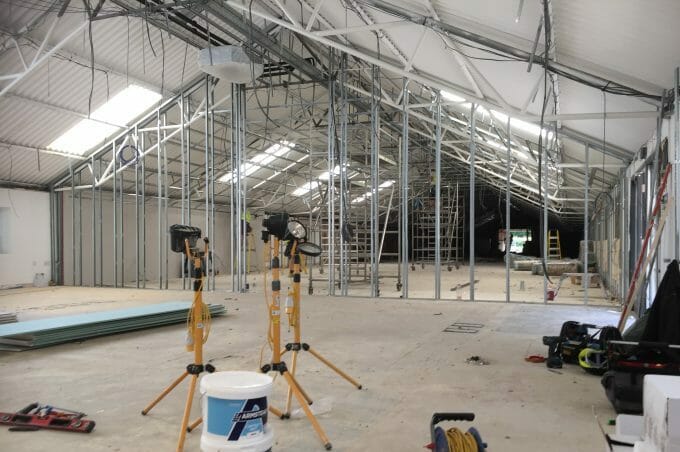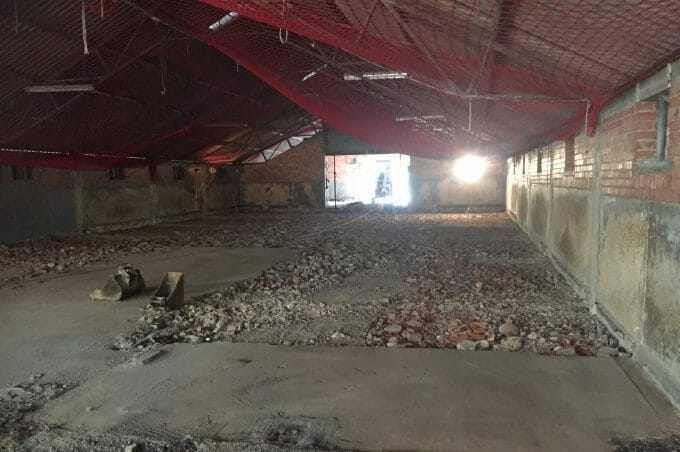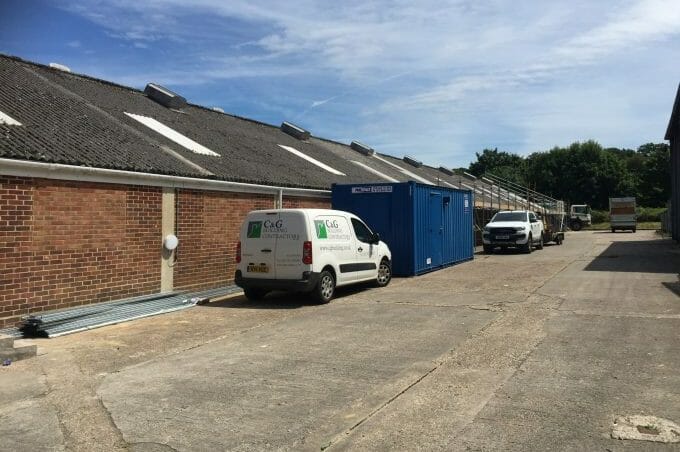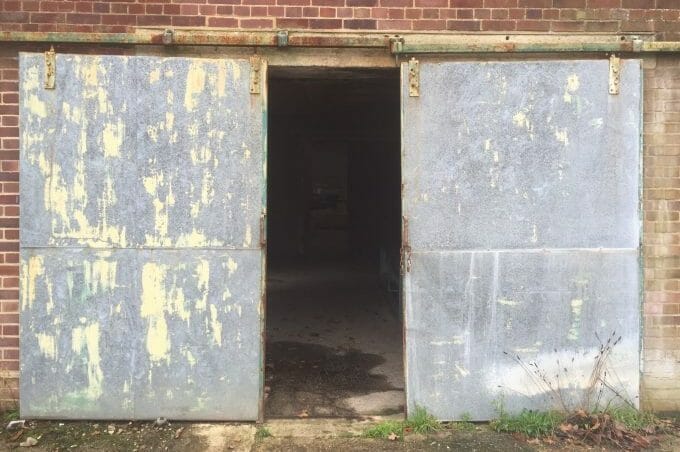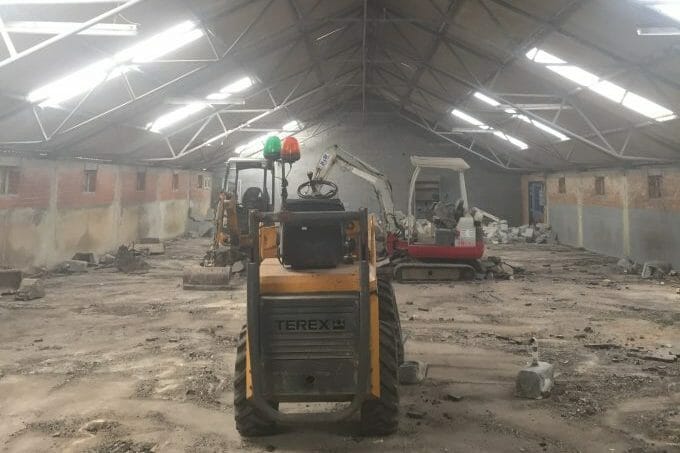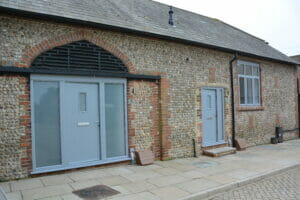Project Scope
C&G were approached by INEOS Automotive to carry out an industrial unit refurbishment at one of their Lyndhurst sites in Hampshire. Working alongside PWP Architects, C&G carried out a sympathetic refurbishment of a 750m2 dilapidated cattle shed to provide the client with an up-to-date modern R&D facility. The project was carried out over a 12-week programme providing the client with speedy occupancy which was a critical part of the requirement. The project engaged specialist sub-contractors to design and install various parts of the works. Collaboration between all parties was key to achieving a successful completion. The end result, a disused building was brought back into full operation whilst also far outweighing all the client’s expectations.
Schedule of Works
- Decommission of existing mechanical plant and electrical installations
- Remove existing doors and roller shutters
- Demolition of existing internal blockwork partition walls
- Removal of existing internal linings
- Break out and remove existing concrete floor
- Removal of asbestos water tank
- Replace damaged profile roof sheets
- Brick up existing window openings
- Lay new concrete floor with powerfloat finish
- Install internal MF wall and ceiling linings throughout
- Design and install all mechanical systems including establishment of new plant room
- Design and install new electrical systems
- Install metal external door sets and electric roller shutters
- Install new integrated kitchen into open plan office area
- Install new drainage to facilitate new wash-down area
- Install floor finishes


