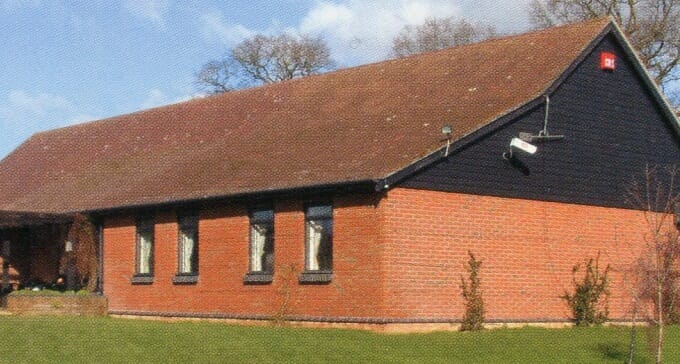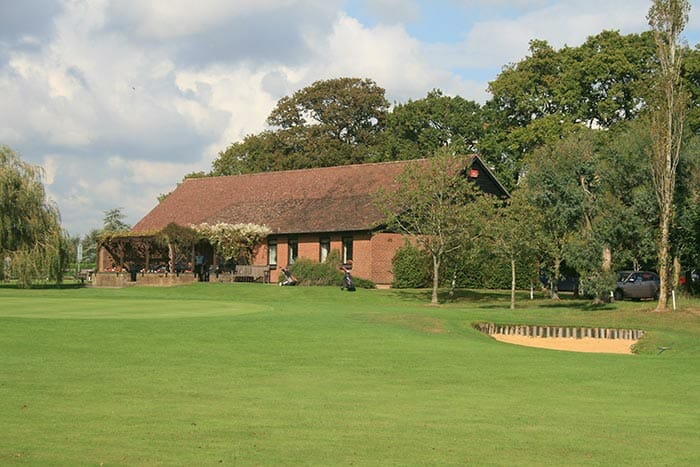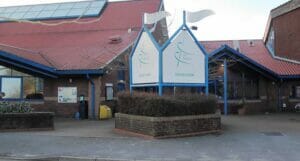Project Scope
C&G Building Contractors successfully bid to undertake a club house extension at Furzeley Golf Club in Denmead, Hampshire. The extension incorporated a new cafe and kitchen facility for use by members and visitors.
Schedule of Works
- Strip foundations.
- Reinforced concrete floor slab.
- Additional foul and stormwater drainage connected to existing runs.
- Traditional brick and block cavity walls.
- Hardwood windows to match existing.
- Installation of truss roof rafters.
- Period roof tiles matching the existing.
- Design and installation of mechanical and electrical systems.
- Heavy duty floor screed.
- Internal fit-out including kitchen.
- Decoration throughout.
- External hard landscaping.




