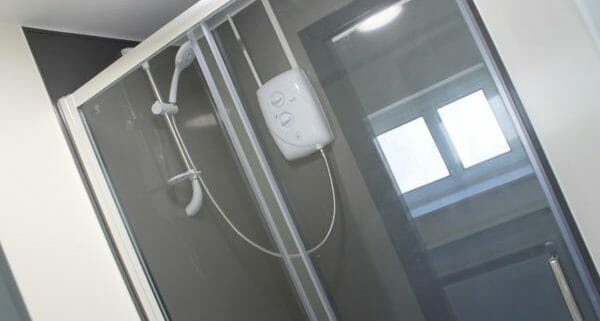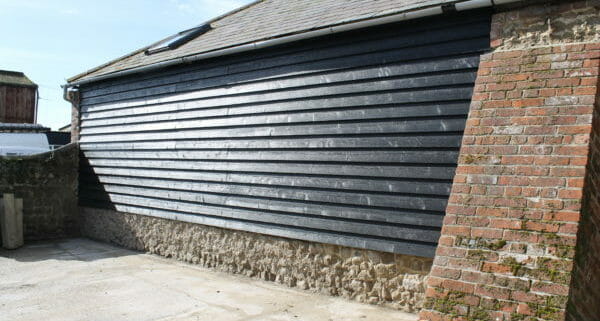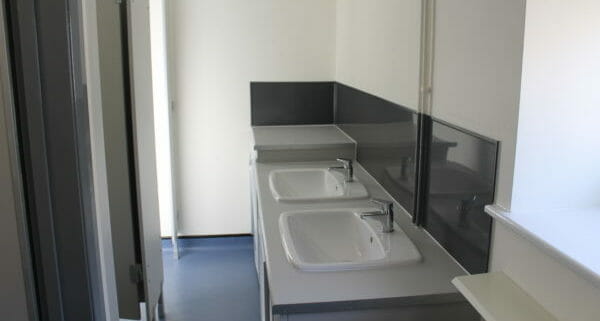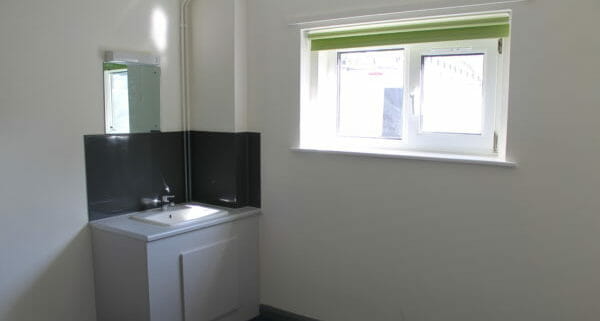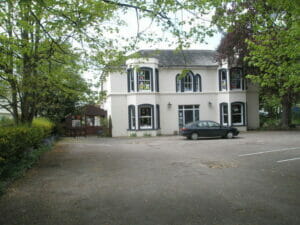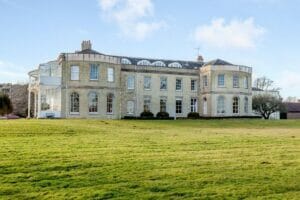Project Scope
G&G were contracted by Landlink Estates, part of the Langmead Group of companies, to carry out a hostel refurbishment in Lagness near Chichester, West Sussex. The 7-bedroom hostel provided modern comfortable living accommodation for farm employees. Working to strict deadline C&G delivered the project in time for the 2017 growing season.
Schedule of Works
- Strip out of all areas including washrooms, floor finishes, electrical.
- Demolition of internal wall to create open plan kitchen/diner and social area.
- Demolition, investigation and rebuilding and cladding of external wall.
- Installation of new washrooms including cubicles, showers, vanity units, non-slip flooring and sanitary ware.
- Installation of new UPVC fire exit doors.
- Installation of new vanity units and wash hand basins to all bedrooms.
- Rewire to all bedrooms with new internal and external lighting throughout.
- Replacement of the existing electrical heating with new electric storage heaters.
- New floor finishes to all areas.
- Replacement double glazed units to existing windows.
- Testing of fire safety systems.
- Servicing rainwater systems.
- Internal and external decorations throughout all areas.
- Full builders clean carried out prior to handover.


