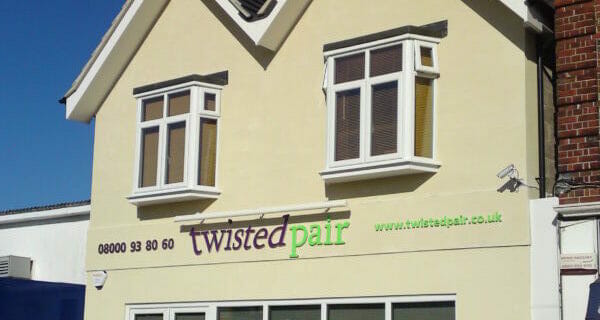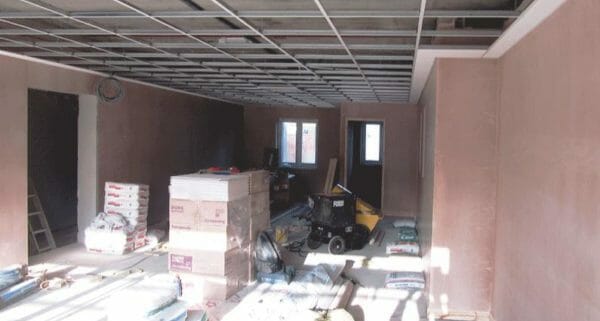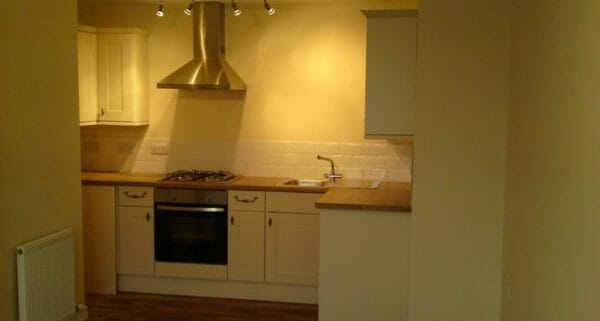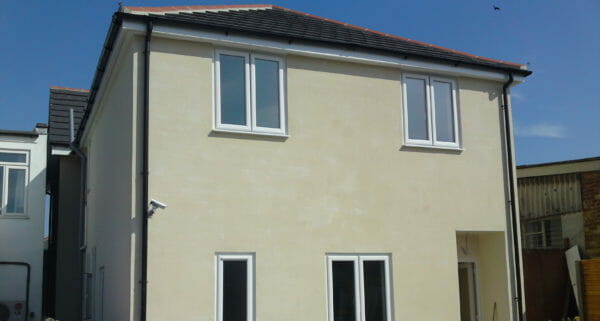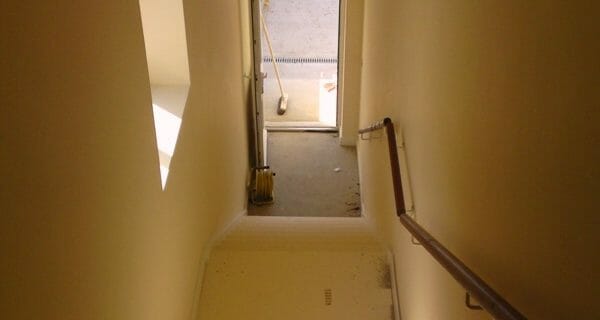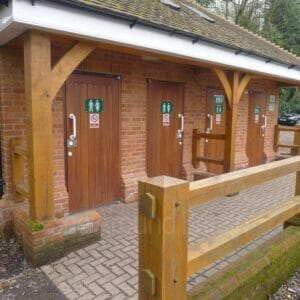Project Scope
C&G building Contractors were engaged to redevelop an industrial plot in Widley, Hampshire to create new build offices and flats for Twisted Pair. The development included a large ground floor office space with front and rear access along with two self-contained one bedroom flats at first floor level. The project was completed in 32 weeks and delivered to the client ready for immediate occupancy.
Schedule of Works
- Demolition of existing industrial building.
- Pad and ring beam footing.
- Beam and block floor.
- Block and brick cavity walls.
- Hollow core concrete floor at first floor level.
- Truss roof rafters.
- Internal partitions to meet fire regulations.
- Suspended ceiling system to ground floor office.
- Mechanical and electrical installations.
- Fitted kitchens and bathrooms to flats.
- K-Rend external render system.
- UPVC double glazed windows and doors.
- Hard standing with timber store to rear.
- Access ramp to front entrance.

