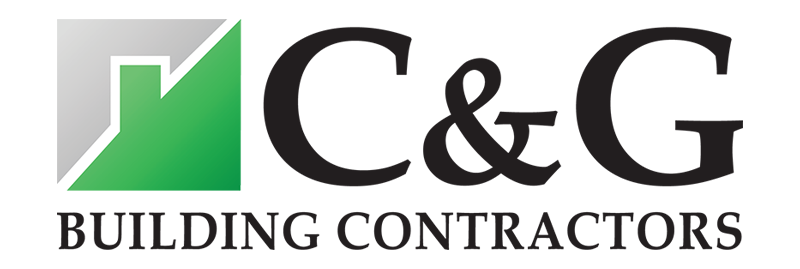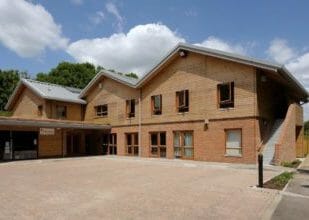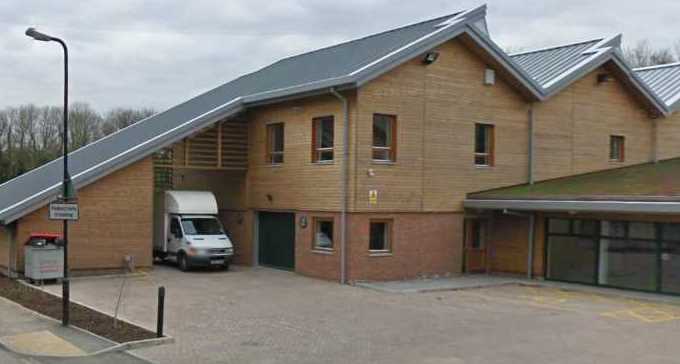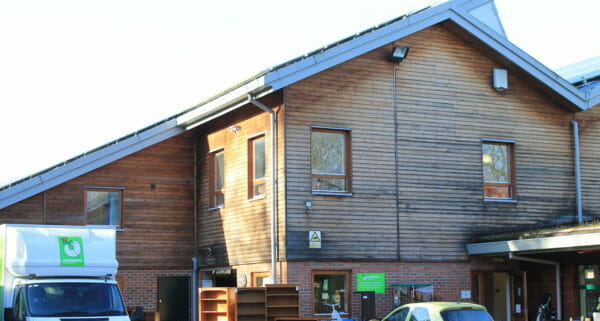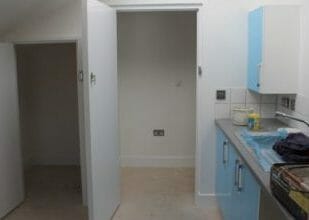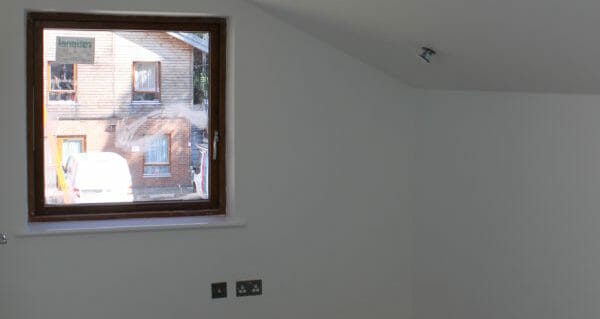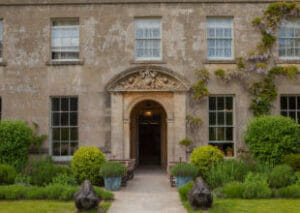Project Scope
Working alongside PWP Architects, C&G Building Contractors were contracted by Emmaus Hampshire to undertake a commercial extension at their Winchester facility. The extension housed much needed additional self-contained accommodation units. Designed to support independent living, each of the units contained an open plan bedroom/lounge area with integrated kitchen and a shower room. The project was carried out over 20-weeks during which time the facility remained open and fully operational.
Schedule of Works
- Pile foundations with reinforced concrete raft.
- Block work walls and partitions to meet multiple unit fire regulations.
- MF ceilings and wall linings containing fire and acoustic systems.
- Timber windows to match the existing building.
- Design and installation of mechanical and electrical packages.
- Fit out of kitchens and shower rooms.
- Extension of existing fire safety system to incorporate newly built units.
- Internal and external fire doors.
- Application of wall and ceiling decorations throughout.
- Carry out acoustic sound testing.
- New soak away located under existing block paved car park.
