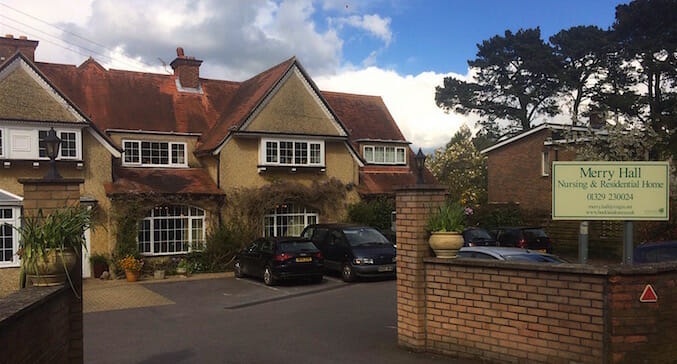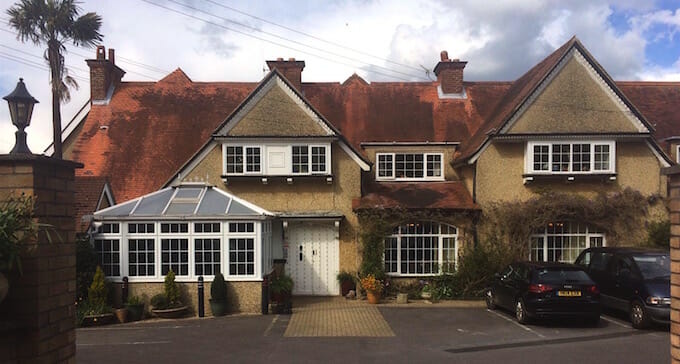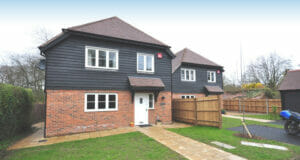Project Scope
G&G were engaged by Buckland Care to undertake a range of internal and external alterations to their residential care home located in Portchester and another in Fareham, Hampshire. C&G understand the intrusive nature of working in and around care facilities. Our highly professional approach and experience aids in the safe delivery of this type of project. We always work in a considerate manner enabling care homes to remain fully operational throughout the duration of the works.
Schedule of Works
- Fire exits created to compliment the homes’ existing fire safety plans.
- External fire doors integrated into the existing electronic fire safety system.
- External concrete steps to provide safe access route from the main building to the car park.
- Internal fire doors replaced or upgraded throughout.
- Internal load bearing walls removed to create an open plan communal area.
- Heating system extended to include additional radiators.
- Decorations throughout the working areas.
- Conversion of bathroom into fully functional office space.
- New WC facility including new drainage runs.
- Air-conditioning installation.
- Extension of existing drainage run to incorporate WC.




